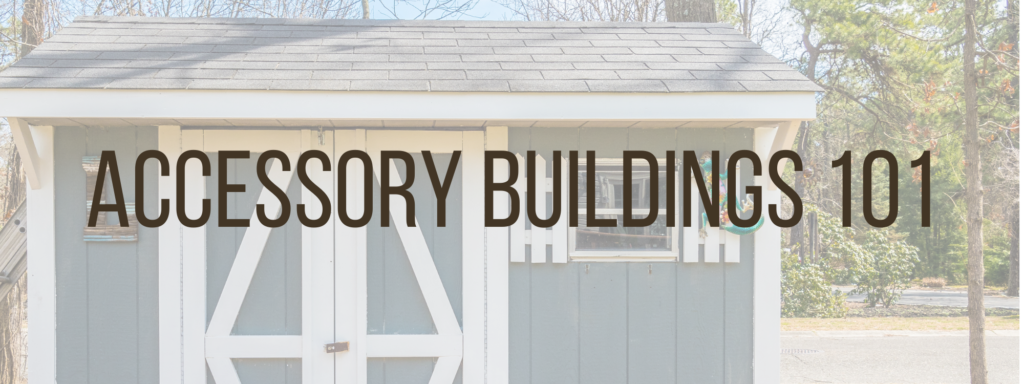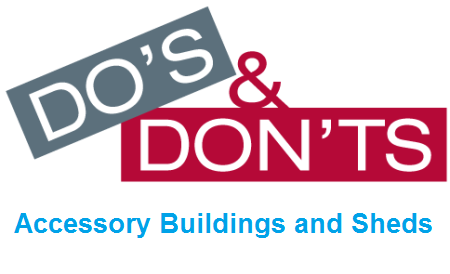
All structures shall be constructed with durable, low maintenance exterior materials that complement the color and construction of the associated primary residence.
Accessory buildings shall not be located in any required front yard area or closer to the street than the front face setback line.
Accessory buildings fewer than 200 sq. feet do not require a building permit; however, there are setback requirements (required distances from property lines) you need to be mindful of. They shall not be located closer than three (3) feet from any side or rear property line, and at least (10) feet from any residential structure)
Accessory buildings greater than 200 sq. feet do require a building permit and shall not be located closer than five (5) feet from any side or rear property line. It’s important to check with the City Office on the zoning of your property as certain areas within town do not allow your combined floor space area of the primary residence, garage, car port, covered patio area, and accessory structure to exceed fifty percent (50%) of the total surface area of the lot. In addition to meeting the requirements of the zone where the property is located, a set of professional drawings to scale must be submitted with your permit application to the Building Inspector for review.
Please contact the City office if you have any questions about your setback requirements and the zoning of your property before you build. Doing so, will help you avoid building a non-complaint structure. Non-compliant structures will be required to be removed at the owner’s expense or could result in a citation.
Additionally, as a homeowner it is your responsibility to educate yourself about any subdivision covenants. Please note: Homer Estates requires a 20 feet setback from all property lines.
